Project Experience
ORCA has provided its expertise at:
- More than 30 national parks, recreation areas, and historical sites such as The White House, Statue of Liberty, Thomas Jefferson’s Monticello, Yosemite National Park, USS Arizona Memorial, Muir Woods National Monument, and the U.S. Capitol Visitor Center;
- More than 30 aquariums including the Georgia Aquarium, Monterey Bay Aquarium and Shedd Aquarium;
- More than 50 museums and science centers including the Carnegie Museums, Exploratorium, Boston Museum of Fine Arts, California Academy of Sciences, and Spaceport USA;
- More than 30 zoos and botanical gardens including the National Zoo, San Diego Zoo, Brookfield Zoo, and Naples Botanic Gardens;
- More than 30 theme parks and expositions (e.g.: Expo 2020 Dubai and Expo 2015 in Milan); 20+ visitor centers and tours, 14 transportation projects, 7 entertainment and shopping venues, and 5 major sports arenas (e.g.: Yankee Stadium).
Examples of our work at these various public facilities are featured below.
Parks and Historical Sites
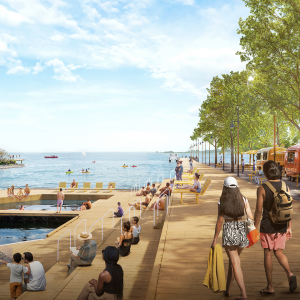
NEW!! Manresa Wilds - Norwalk, CT
Manresa Island Corporation is converting the site of a former power plant facility into a 125-acre park facility, with an exciting mix of outdoor recreation experiences and a dramatic repurposing of the power plant's main building and tower. ORCA Consulting has been selected to develop attendance projections and to guide the team with capacity planning recommendations for the park's various recreation offerings and supporting facilities such as parking and restrooms. The first phase of Manresa Wilds is expected to open to the public in 2030.

The White House - Washington, DC
Recognizing The White House as "the people's house," Former First Lady Jill Biden commissioned a reimagining of the public tour through the East Wing and Main Residence, which debuted in October 2024. For the first time, visitors are able to step into the Diplomatic Reception Room and many other rooms that were previously off-limits. New interactive experiences along the route help to bring the rooms along the route to life. ORCA was selected to assess updated dwell times and capacity levels for each room along the route, to ensure the new experience could support required attendance volumes. Prior to the new tour's launch, ORCA assisted The White House team and the design team on-site with an operational test-run of the new experience across multiple days, enabling the team to make final modifications prior to the new tour's debut.

Treasure Island and Yerba Buena Island - San Francisco, CA
Until 1997, Treasure Island in the San Francisco Bay served as the home of a United States Naval Base. This island, along with adjacent Yerba Buena Island, in undergoing a dramatic transformation into a planned community focusing on inclusivity and equity for all who live, work, and play there. A key component of the master plan is a Parks and Open Space Plan, for the implementation of a total of 290 acres of recreational areas within both islands. ORCA Consulting, under the leadership of BluePoint Planning, is analyzing current utilization patterns at peer park facilities in the San Francisco area and at other comparable parks, to estimate demand levels and usage patterns at each of the planned spaces on Treasure Island and Yerba Buena Island. These calculations will help ensure that each of the parks being developed is optimally sized and programmed to support the needs and interests of the expected users.

Hudson Highlands Fjord Trail - Hudson Valley, NY
Hudson Highlands Fjord Trail is a new, multi-phase endeavor envisioned to resolve overcrowding, insufficient parking capacity and public safety concerns in and around the highly-popular Breakneck Ridge trail and summit in the Hudson Valley area in New York. This multi-phase project will establish a 7.5-mile new trail along the Hudson River between the Village of Cold Spring and the City of Beacon. ORCA has been selected as the visitation management resource for the project, and will be supporting the project with capacity planning and the development of visitation management strategies to spread visitor demand to historically less-busy periods. ORCA's recommendations are also intended to address congestion associated with park visitation in the neighboring community to Cold Spring. ORCA is developing simulation models to test the impact of these various visitation management strategies, to validate the impact of these initiatives prior to each phase of the park opening to the public.

Presidio Tunnel Tops - San Francisco, CA
Since 2014, ORCA has been supporting the Presidio Trust in San Francisco in planning this recently-completed venue, located between the Presidio Main Post and Crissy Field for leisure activities and special events and programs. ORCA established visitor demand and capacity figures for the project to determine the ability of the site to support the programming alternatives that are being considered and developed specific configuration recommendations to ensure that the project is designed effectively to accommodate the expected visitation volumes on peak days. Prior to the opening of Tunnel Tops, ORCA partnered with the park’s leadership team to establish visitor service standards, due to their desire to bring visitor engagement by staff and volunteers “front and center” to their operation. ORCA continues to support Tunnel Tops since its initial opening in 2022, providing annual visitor service training to each summer season's seasonal hires, and ongoing design and business planning support as additional phases to its overall master plan are implemented.

Muir Woods National Monument - San Francisco, CA
ORCA Consulting worked with a multi-disciplinary project team to develop parking and reservation strategies which entailed reducing or eliminating the dangerous and unsightly parking along Muir Woods Road. The planning process was initially put on hold due to some conflicts with the local community, but ORCA continued to support NPS with analyses of the relationship between attendance levels and the visitor experience, which became an integral part of the project’s Environmental Assessment, and provided an important tool for public relations by ensuring concerned members of the local community that visitation levels would be reduced below prior peak levels, and that off-season visitation would be controlled and monitored at even lower levels. This support led to the final decision to move forward with a parking and reservation system on 1/15/2016, which has become a successful model for implementation of this type of visitation management.
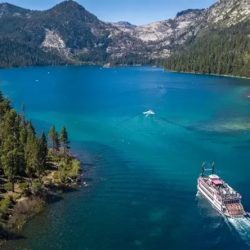
NEW!! South Lake Tahoe - Lake Tahoe, NV
Increasing numbers of tourists – particularly those coming from the nearby San Francisco Bay area – travel to Lake Tahoe for its breathtaking scenery and endless options of outdoor recreation. This area now hosts over 2 million unique visitors annually, resulting in more than 15 million visitor days per year. This surge in popularity led to traffic gridlock along the main highway running through this area, State Road 89, and increasing safety risks for pedestrians parking and walking adjacent to this highway. ORCA was selected by the board of the Tahoe Trust organization to aid in the development of a comprehensive visitation management plan for the SR-89 corridor (“SR 89 Recreation Corridor Management Plan”). ORCA’s efforts included a capacity analysis of existing and planned parking facilities; recommendations for improved wayfinding, trip planning, and advisory messaging; and guidance for the development and placement of “gateway” welcome stations at the corridor entry points.

Statue of Liberty National Monument - Liberty Island, NY
ORCA was contracted to spearhead the effort to reopen the Statue of Liberty Monument after almost three year of being closed to visitors for security reasons (post- 9/11). The team assembled by the National Park Service and managed by ORCA Consulting developed and implemented a new visitor experience to replace the previous climb to the Statue's crown, a reservation and timed ticket system for the Monument tour integrated with the ferry ticket system, new tour routes, a new security screening system and bag check facility at the Monument, a new signage package, and operating procedures, and training for the new guide service staff. Since the Monument reopening, ORCA Consulting has been called back regularly to support planning issues at Liberty Island and Ellis Island. ORCA was contracted to collect and analyze visitation data for both Liberty and Ellis Islands. ORCA conducted extensive visitor surveys at both locations at different times of year to determine seasonality trends in visitor demographics, trip planning characteristics of different visitor groups, and to gauge visitor satisfaction with the redesigned tour experience and other aspects of their visits.

U.S. Capitol Visitor Center - Washington, D.C.
ORCA Consulting provided visitor circulation, attendance capacity, and operations planning support throughout the development and construction phases for the U.S. Capitol Visitor Center, ensuring that the planned areas and facilities within the CVC could support the anticipated peak attendance volumes. ORCA’s scope included assessments of security screening, reservations-ticketing-admissions, two introductory theaters, one events theater, museum spaces, theater queueing, retail, dining, restrooms, baggage check, museum gallery, wayfinding signage (exterior and interior), circulation spaces (including tunnel connection to Library of Congress), Capitol building tour organization and dispatch, tour routing options within the Capitol building, development of operating hours and staff schedules, development of operating procedures, and animated simulation modeling (for Congressional hearing).

Zion National Park - Utah
ORCA Consulting conducted a study and analysis of visitor use at Zion National Park, including visitation at the gateway town of Springdale, UT. ORCA’s work was used as a basis for the subsequent development of the Zion Canyon Visitor Center, parking lot, and shuttle system, which ORCA also supported. These developments were beneficial for improving the visitor experience and mitigating traffic and visitor crowding in the gateway community.

Alcatraz Island - San Francisco, CA
Alcatraz Island - with its iconic location and rich history- is one of San Francisco's most-visited landmarks, with annual attendance averaging 1.5 million visitors. ORCA has supported the operation of Alcatraz Island on several fronts: 1) assessing and developing recommendations to improve the operation of the supporting ferry service; 2) providing capacity and visitor circulation recommendations toward a redesign of the shoreside visitor services areas; and, 3) providing an analysis of the impact of race viewing on the Island during the America's Cup Race 34 event in 2013.

Monticello's David M. Rubenstein Visitor Center - Charlottesville, VA
Thomas Jefferson's Monticello is a breathtaking historical landmark situated in the Southwest Mountains of Virginia. With steady increases in attendance, the operators of the mansion recognized that the facility lacked a proper visitor center to provide a high-quality arrival experience, with on-site ticketing, educational classrooms, additional restrooms, private event gathering spaces, and interpretive exhibits. ORCA supported design firm Ayers Saint Gross with capacity, visitor flow, and operational planning. Key in this project was ORCA's recommendation to bring the ticketing experience into a dedicated lobby, lending to a more comfortable, inviting start to the visitor journey.

Grand Canyon National Park - Arizona
ORCA Consulting was an integral part of the planning team for the Grand Canyon Management Plan. ORCA evaluated visitor use at both the north and south rims of the Grand Canyon and helped establish visitation capacities for each primary visitor overlook and resource area within the park. A major outcome of this planning effort was the development of the Canyon View Information Plaza, which ORCA also supported, a centralized parking and shuttle pickup area, which was successful in improving the distribution of visitors across the park and reducing traffic congestion within the Grand Canyon Historic Village.
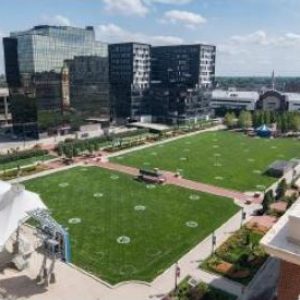
Columbus Commons – Columbus, OH
ORCA’s first efforts in the City of Columbus occurred in 2015, when the Columbus Downtown Development Corporation sought the services of ORCA Consulting to help them with capacity and crowd control planning for a variety of usage scenarios. All aspects of event operations – ticketing, security, entry and exit flow, concessions, portable restroom needs, etc. – were captured in a series of guidelines and recommendations prepared by ORCA.
Zoos, Aquariums and Botanical Gardens

Monterey Bay Aquarium, Monterey, CA
ORCA has enjoyed a long and productive working relationship with Monterey Bay Aquarium (MBA). Since 1994, ORCA has supported several exhibit expansions, which help create significant contributions to the final designs. When MBA attendance grew to four times the level that the spaces were designed for, ORCA was asked to address crowding issues. ORCA conducted an assessment of attendance peaking and visitor utilization of all public areas of the Aquarium complex. This assessment identified and quantified major findings, including: a significant imbalance in crowding levels within the Aquarium on busy days; circulation gridlock in the Aquarium entrance areas; and attendance capacity limitations on busy days that resulted in significant lost attendance. ORCA then developed recommendations for ticketing and circulation modifications to improve circulation patterns throughout the Aquarium. ORCA supplemented the entry complex capacity analysis with a financial analysis showing that a portion of the capital cost could be recovered by recouping attendance that was being lost on peak days due to capacity constraints.
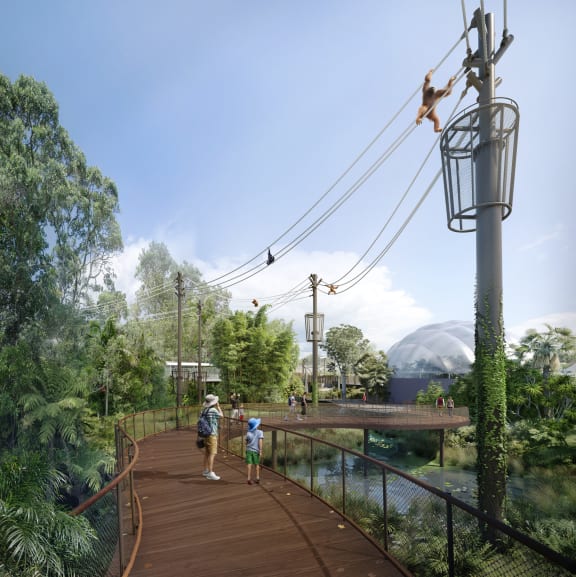
Auckland Zoo - Auckland, New Zealand
Since 2017, ORCA Consulting has been providing Master Plan development support for Auckland Zoo, and as recently as 2024 supported the Zoo with updates to their plan. In this project, visual simulation models played a key role in testing the planned reconfiguration of the Zoo’s pedestrian path network across varying attendance levels and visitation scenarios (peak vacation season, school group visitation, etc.). Additional simulation models were developed for a planned update to their entry complex, from which ORCA was able to identify and intercept areas of crowding within key pathways and plaza spaces at the new entrance. The Zoo has since begun design development of Phase 1 of their updated Master Plan, which will include a multi-level animal habitat and play space. For this phase of the project, ORCA used simulation modeling to test the planned capacities of the vertical circulation elements, along with analyzing overall visitor distribution across the space, on each level, and at key circulation intersections to ensure no bottlenecking or periods of gridlock will occur, even during peak attendance periods. Where pinch points were found, ORCA tested and retested the simulations with corrections to pathway and intersection sizing, to validate the impact of these changes on resolving the bottlenecks.

Naples Botanical Garden - Naples, Florida
Among the "youngest" set of botanical gardens in the United States, Naples Botanical Garden began a multi-phase master plan implementation period starting in 2008. As the Garden entered its third and final phase, ORCA was solicited to provide capacity, visitor flow, and operational planning for their new, open-air visitor center. ORCA's support also included guidance for an interim temporary facility while the visitor center was under construction. Due to ORCA's rich experience with public attraction point of sale systems, ORCA later returned to provide assistance in the selection of a new admissions and retail software provider, possessing the required functionalities to meet the needs of the Garden's "growing" audience.

Shedd Aquarium - Experience Master Plan - Chicago, IL
The Shedd Experience Master Plan was a challenging project, in that a major goal of the project was to mitigate the major crowd flow and visitor experience problems that were inherent in the building layout and antiquated vertical transportation systems. ORCA Consulting served in a key role on the Master Plan, evaluating the design alternatives with respect to visitor circulation and the visitor experience, and providing detailed assessments of the final master plan designs, including both the architectural configuration and exhibits layout. As part of this support, ORCA developed visual simulation models that showed the dynamics of visitor movement through the building and led to additional recommendations for improvement.

Werribee Open Range Zoo - Werribee, Australia
ORCA's original relationship with WORZ began when Zoo leadership sought to improve the arrival and departure experiences at their existing entry complex. ORCA performed a multi-day site visit, observing activity both during normal operating hours and during one of their special events ("Boo at the Zoo"). ORCA was able to prepare a series of recommendations that resulted in streamlining movement and reducing wait times. As the majority of Zoo attendees are members, reducing delays for the high-repeat guests helped enhance the value of their membership. ORCA then shifted to a series of master planning support tasks, in partnership with Studio Hanson | Roberts. The master plan proposed significant changes to the existing Zoo footprint (such as the new elephant habitat as shown), along with new habitats and visitor experience still in development. ORCA's efforts in the master plan development process helped ensure visitors will be well-distributed across the campus, with ample capacity for animal viewing and comfortable travel paths connecting all areas.

Seattle Aquarium Ocean Pavilion - Seattle, WA
The Seattle Aquarium is in the midst of an expansion which brings a new, 48,000 square foot Ocean Pavilion, positioned across a bisecting pedestrians-only street from its original pier buildings. ORCA has been assisting the design team and venue operator with an attendance capacity assessment for the new multi-level pavilion, overall circulation study, and operational recommendations to optimize the positioning, sizing and use of the visitor service components within the new facility. The attendance capacity analysis addressed the expected proportional demand of the existing and new facilities, which helped inform requirements for key visitor service components, such as ticketing stations and lobby spaces. ORCA's support has also included software-based visitor flow modelling, which aided in identifying pinch points, and were resolved through the course of the design process based on this input.

Desert Botanical Garden - Phoenix, AZ
ORCA assisted the team at Desert Botanical Garden with an analysis of the impact of an addition to the Garden, evaluating expected changes to parking demand, attendance levels, visitor distribution patterns within the campus, overall average length of stay, and the projected capacity and throughput rate for the new area itself. ORCA also offered recommended sizing changes to key pathway areas within existing zones, to ensure they were properly re-sized to support higher visitation levels.

Oregon Zoo - Portland, OR
In 2011, ORCA was selected as the visitor flow, capacity and operations consultant for the development of Oregon Zoo's Comprehensive Capital Master Plan. Primary components of the plan included the introduction of visitor circulation hubs linked to a primary circulation spine, along with a completely reimagined, AZA award-winning Asian elephants habitat, Elephant Lands. ORCA's efforts ensured that these new pathways, plazas and viewing areas delivered improved navigation throughout the 64-acre campus, and comfortable circulation and gathering spaces for the Zoo's growing audience, including generous viewing opportunities for the new elephant habitat.
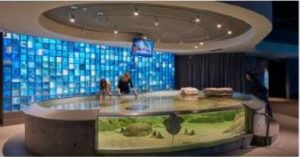
Toledo Zoo and Aquarium - Aquarium Remodel – Toledo, OH
Toledo Zoo’s aquarium facility is housed within a classic, 1939-era, two-level venue. In 2015, the aquarium’s interior spaces and habitats were completely transformed in a $25.5 million overhaul, doubling both the amount of public space and quadrupling the aquatic habitat volume. ORCA Consulting supported architecture and design studio EHDD throughout the design process, providing recommendations for the sizing and locations of exhibit content and visitor service components within the transformed building.
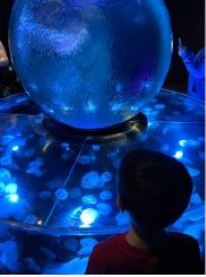
Moody Gardens Aquarium Remodel – Galveston, TX
In 2017, Moody Gardens re-opened its iconic, pyramid-shaped aquarium attraction following a multi-year update to its habitats, public spaces, and other amenities. The update included the addition of a new penguin habitat and mangrove lagoon. ORCA Consulting provided capacity and visitor flow planning support to Morris Architects throughout the design process, to ensure the aquarium was capable of supporting Moody Gardens’ growing attendance (now at over 2 million visitors annually).
Museums and Science Centers
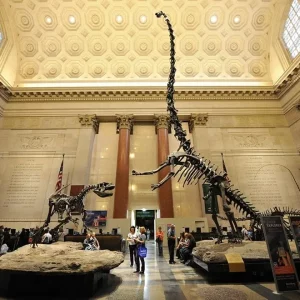
NEW!! American Museum of Natural History - New York, NY
At over 2 million feet of space and spanning 25 interconnected buildings, the American Museum of Natural History has ample public space to accommodate much more than its current visitation levels. However, its visitors tend to unevenly distribute themselves across the Museum throughout the day, resulting in areas of crowding and congestion, while other areas remain underutilized. To help the Museum improve overall visitor distribution, ORCA conducted a series of visitor use studies to quantify existing flow volumes and density levels throughout the Museum's five levels of public galleries and amenities. The results of these studies will now aid the Museum with its long-term strategies regarding gallery changes and wayfinding enhancements. ORCA's efforts also included a test period in which entry flow into the gallery areas was modified to better balance the spread of visitors between its historical galleries and the Museum's newest wings. The tests resulted in improved overall distribution and improved attendance within the Museum's newer wings, while reducing crowding within galleries and circulation corridors closest to its main entry point. ORCA further developed visual simulation models to assess the impact of increased online ticket sales (as a proportion of overall admission sales) on demand levels in its famous Theodore Roosevelt Rotunda. The models illustrated how changes in online ticket volumes will significantly reduce space requirements for admissions desk queueing, allowing the Rotunda to serve as a more open and inviting arrival space.

Brooklyn Botanic Garden - Brooklyn, New York
The Garden's annual Sakura Matasuri cherry blossom festival attracted tens of thousands during its brief operating period each year, and crowding became an issue both at the main performance area and at the Garden's entry points. ORCA supported the Garden with recommendations to relieve pressure at these primary gathering areas, including strategies to counter-program elsewhere in the Garden during performance times to better distribute visitors across the grounds, and to provide additional temporary entry points into the Garden during the peak arrival period each event day.

California Academy of Sciences - San Francisco, CA
To support the design, layout and operations of their new building, ORCA provided the California Academy of Sciences (Cal Academy) with extensive analyses and recommendations for managing visitation and crowd distribution during busy attendance periods. The analyses include detailed assessments of the planned two entry lobbies, Rainforest, Planetarium, Aquarium, rooftop observation deck, concessions and building entrances.Based on the extensive experience of the ORCA team and interviews with science centers, museums and aquariums, ORCA documented and evaluated industry best practices and recommended adaptations and effective implementation methods for operational strategies suited to the specific needs and issues Cal Academy faced.

Milwaukee Public Museum - Milwaukee, WI
A brand-new home for the Milwaukee Public Museum (its “Future Museum") is currently in development through the efforts of Thinc Design, which will enable its collection to be showcased within fresh new galleries that are able to support higher projected attendance levels than currently exist. ORCA Consulting began its efforts with an initial capacity analysis of the gallery areas and public spaces in the planned building, and is continuing its support to the project with periodic visitor flow and capacity reviews as the designs for each level of the new building are refined.

Hirshhorn Museum and Sculpture Garden - Smithsonian, DC
In 2017, the Hirshhorn showcased a collection of contemporary artist Yayoi Kusama’s Infinity Mirrors work. Each enclosed space where the art was presented required a fine balance of visitor immersion in the experience with maximum efficiency in moving visitors in and out of each room. To prepare for this incredibly unique and challenging operation, ORCA assisted the Smithsonian team with simulation modeling to identify areas of concern, then worked with the team to find both design and operational solutions to mitigate these issues. The models were tested at a range of attendance levels and arrival volumes to ensure all potential visitation scenarios were captured, with appropriate operating plans established for each.

California Science Center - Los Angeles, CA
Considered "Phase III" of a decades-long master plan, California Science Center is in the midst of adding over 200,000 square feet of exhibit space with its new Samuel Oschin Air and Space Center. At the heart of this incredible expansion to the Museum will stand the vertically-positioned, retired Space Shuttle Endeavour. ORCA Consulting provided the original vertical transportation study to ensure that the new shuttle exhibit had sufficient capacity to support future demand levels. ORCA also provided visitor circulation planning support to the rest of the shuttle exhibit, and in the additional galleries within the Air and Space Center.

Exploratorium - San Francisco, CA
Far from a museum, the Exploratorium has woven together science, technology, arts, and research in a family-friendly setting on the shores of San Francisco Bay. When the decision was made to relocate from its original location within the historic Palace of Fine Arts to a new, completely re-designed Pier 15 building along the nearby Embarcadero, ORCA was selected to provide a variety of services to meet the increased demand in its new, high-traffic location. ORCA developed attendance projections, and established planning standards for the sizing of all exhibit areas, visitor service facilities (ticking, restrooms, dining, etc.). The Exploratorium can now comfortably support its average attendance of 600,000 each year.

Frost Science Museum - Miami, FL
ORCA supported the master plan for this science museum with assessments of operations, visitation capacity, and visitor flow for this multi-level/multi-component museum. With several major exhibit areas on multiple levels, ORCA’s work ensured that visitor throughput capacity would be balanced throughout the museum, including vertical transportation consisting of elevators and stairs. The sizing and configuration of the entry complex was a particular challenge due to the constrained spaces and adjacencies to the retail and special exhibition areas.

TSCK - The Scientific Center Kuwait
Located at water's edge along the Arabian Gulf, this new addition to TSCK added 220,000 square feet to the existing facility - nearly doubling the venue's size . ORCA Consulting supported architectural firm CambridgeSeven during the new building's design development, providing an assessment of visitor and staff flow patterns, utilization levels at each of the new galleries and visitor services areas, and specific placement of gallery content to optimize circulation and visitor distribution. ORCA also provided a vertical transportation assessment to ensure all elevators, escalators and stairs in both public and private areas were optimally positioned and sized for convenience and capacity.
Other Public Experiences

Expo 2020 Sustainability Pavilion - Dubai, UAE
ORCA was part of the pavilion planning team and provided visitor flow and operations analysis support throughput the design process for this multi-component pavilion. Key contributions from the ORCA team early in the design process were (a) the recommendation to split the main exhibition space in half in order to double its visitor throughput capacity, and (b) maximize the development of ancillary attractions on the Sustainability Pavilion site. As part of this support, ORCA developed an animated simulation model that showed visitor flow patterns throughout all areas of the pavilion.

Winter Village at Bryant Park - New York, NY
The team at Bryant Park Corporation approached ORCA Consulting initially in 2019 to aid them with crowd management needs at their hugely popular Winter Village, specifically at their ice rink operation. Starting with an attendance analysis, ORCA identified hourly capacity targets that would allow for reserved skating, and offered a series of operational solutions to streamline ticket purchasing and skate rental, aiding in reducing congestion and crowding.With the onset of the pandemic, ORCA then helped the Bryant Park team identify a ticketing solutions provider that would allow them to push nearly 100% of their skate reservations and other transactions to online, supporting a contactless experience and increased consumer familiarity and preferences for PC or smartphone-based purchases. Because of the success of this online reservations and rental model, it will remain in effect at Winter Village for future skating seasons.ORCA returned during the 2022-2023 season for additional goals of streamlining the skate rink’s visitor flow at all points, from check-in to exiting the rink venue. Recommendations developed by ORCA are slated for implementation during the 2023-2024 season.

Expo Milano 2015 USA Pavilion - Milan, Italy
The team at Thinc Design reached out to ORCA Consulting to support the development of its 26,000 square foot exhibit titled, "American Food 2.0." ORCA served as the capacity and visitor flow specialists for the development of the pavilion's interior and exterior spaces. The pavilion was able to host nearly double the projected number of visitors during its six-month run - an impressive 6 million visitors with a peak day attendance of well over 50,000. The USA Pavilion was the most-attended pavilion in the expo, accommodating nearly a third of the expo's total visitors.

Angry Orchard Cider House - Walden, NY
As consumer interest in Angry Orchard hard cider began to explode, the Sam Adams Brewing Company sought to establish a visitor experience in the heart of Apple Country in New York to showcase the brand, provide a behind-the-scenes peek into a working production facility, share interpretive content regarding the process of making Angry Orchard, and establish a tasting room and other great visitor amenities, inside and outside of the "show barn." . ORCA provided capacity and visitor circulation planning, design guidance to optimize throughput and viewing capacity along the tour route and exhibit area, and wayfinding sign placement recommendations throughout the property, Due to the popularity of the Cider House, they welcomed over 100,000 visitors in their first full year of operation.

The 34th America's Cup - San Francisco, CA
The 34th America's Cup, conducted in San Francisco Bay with the iconic Golden Gate Bridge and Alcatraz as backdrops, was the longest execution of this competition in terms of number of days and races. As many of the public viewing areas were situated within the National Park Service's Golden Gate National Recreation Area, NPS asked ORCA Consulting to perform a visitor use study to understand the expected impact of spectator volumes on visitor areas throughout the park areas - beaches, walkways, parking areas, and the always-popular Aquatic Park & Pier, in there heart of the race course. ORCA conducted multiple field studies prior to the event to establish baseline usage patterns and volumes, then used forecasted attendance estimates to estimate usage and "Levels of Service" in each space. This study was performed in synch with a separate environmental impact study, with both analyses used to optimally prepare for this very success race.

The Parisian Macao - Macau, China
Following the immensely successful opening of the Venetian Macao resort and casino on the island of Macau, Las Vegas Sands Corporation sought to add a new property with a touch of savior-faire. The Parisian Macao featured a landmark half-scale version of the Eiffel Tower, at an impressive 160 meters. The tower features two observation areas open to the public, with the uppermost observation deck operating as a separately-ticketed experience. ORCA Consulting provided attendance projections for the attraction, capacity planning for the elevators serving both deck areas, and ticketing and queuing operations planning support.

Showstoppers! - New York, NY
Located in the heart of Broadway on 42nd Street, Showstoppers! - Spectacular Costumes from Stage and Screen was a temporary gallery that operated in the second half of 2021, as Broadway was emerging from its closure period during the pandemic. Developed by the Costume Industry Coalition, Showstoppers! featured spectacular costumes from some of the most famous Broadway productions and television shows. ORCA assisted the design team with optimal exhibit layouts for the multi-floor space, timed entry admissions planning, queueing provisions for on-site ticketing, and a capacity assessment for the overall exhibit, to determine its hourly throughput rate.
