Project Experience
ORCA has conducted studies at:
- More than 30 national parks, recreation areas, and historical sites such as the Statue of Liberty, Thomas Jefferson’s Monticello, Yosemite National Park, USS Arizona Memorial, Muir Woods National Monument, and the U.S. Capitol Visitor Center;
- More than 30 aquariums including the Georgia Aquarium, Monterey Bay Aquarium and Shedd Aquarium;
- More than 50 museums and science centers including the Carnegie Museums, Exploratorium, Boston Museum of Fine Arts, California Academy of Sciences, and Spaceport USA;
- More than 30 zoos and botanical gardens including the National Zoo, San Diego Zoo, Brookfield Zoo, and Naples Botanic Gardens;
- More than 30 theme parks and expositions (e.g.: Expo 2015 in Milan); 20+ visitor centers and tours, 14 transportation projects, 7 entertainment and shopping venues, and 5 major sports arenas (e.g.: Yankee Stadium).
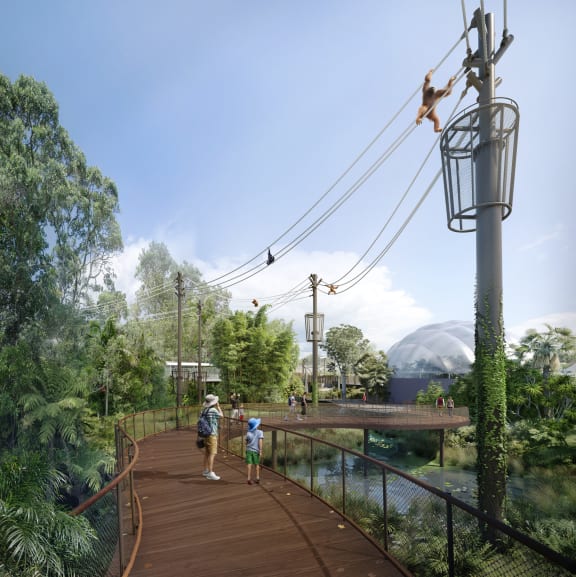
Auckland Zoo - Auckland, New Zealand
In 2017, Auckland Zoo embarked open a remarkable transformation of its campus, establishing a 10-year master plan that re-configured the various animal areas a "tracks," to better immerse the visitors in the animal environments while updating animal facilities to ensure they reflect the most state-of-the-art approaches to animal care. The Zoo had to also make sure that it had the capacity to support a steady growth in visitorship and member rolls for the next decade, and beyond.ORCA's initial support began in 2017, helping the Zoo to understand the changes to its overall capacity, visitor flow dynamics, and length of stay for each phase of master plan. ORCA provided sizing guidance for all public spaces including viewing areas, pathways, and all visitor services spaces (ticketing, food, retail, toilets, etc.). ORCA has now returned in 2024 for similar support, as the master plan has been refreshed after the first several phases have been installed.
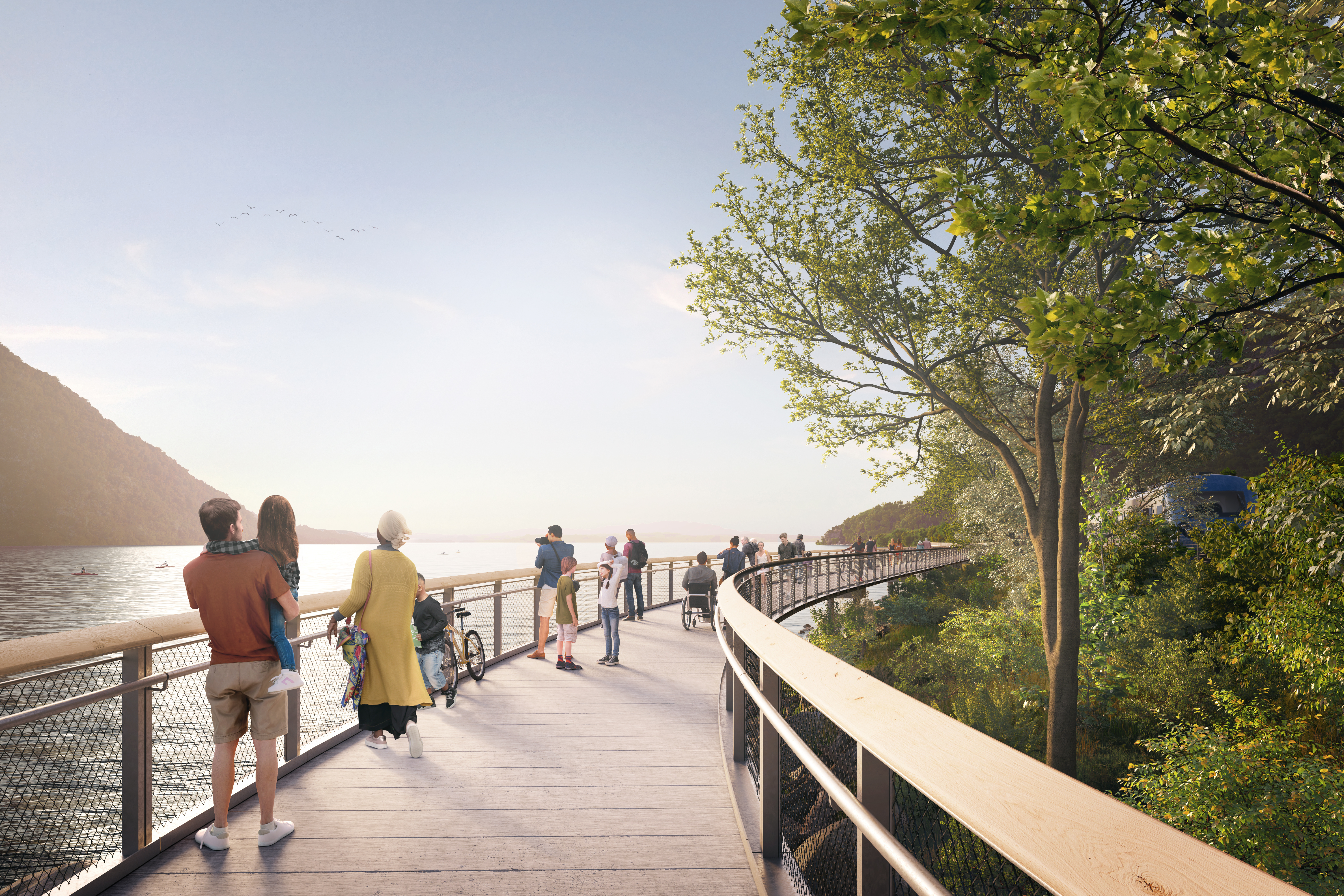
Hudson Highlands Fjord Trail - Hudson Valley, NY
Hudson Highlands Fjord Trail is a new, multi-phase endeavor envisioned to resolve overcrowding, insufficient parking capacity and public safety concerns in and around the highly-popular Breakneck Ridge trail and summit in the Hudson Valley area in New York. This multi-phase project will establish a 7.5-mile new trail along the Hudson River between the Village of Cold Spring and the City of Beacon.ORCA has been selected as the visitation management resource for the project, and will be supporting the project with capacity planning and the development of visitation management strategies to spread visitor demand to historically less-busy periods. ORCA's recommendations are also intended to address congestion associated with park visitation in the neighboring community to Cold Spring. ORCA is developing simulation models to test the impact of these various visitation management strategies, to validate the impact of these initiatives prior to each phase of the park opening to the public. The models evaluate every aspect of the visitor experience: parking area utilization, shuttle bus demand, public circulation along the new park’s network of pathways, overall visitor distribution throughput the park space, and visitor utilization of the new features within the park – play spaces, lookouts, and new visitor amenities.
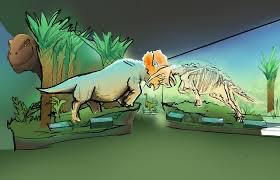
Milwaukee Public Museum - Milwaukee, WI
A brand-new home for the Milwaukee Public Museum (its “Future Museum") is currently in development through the efforts of Thinc Design, which will enable its collection to be showcased within fresh new galleries that are able to support higher projected attendance levels than currently exist. ORCA Consulting began its efforts with an initial capacity analysis of the gallery areas and public spaces in the planned building, and is continuing its support to the project with periodic visitor flow and capacity reviews as the designs for each level of the new building are refined.
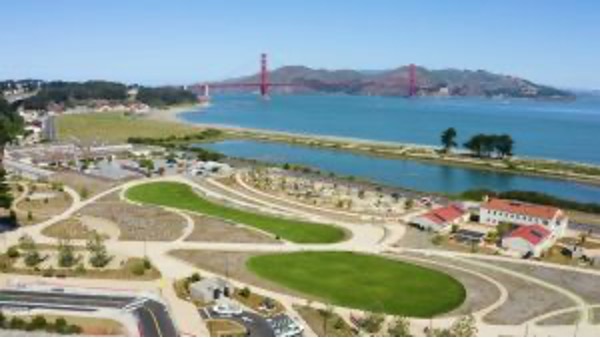
Presidio Tunnel Tops - San Francisco, CA
Since 2014, ORCA has been supporting the Presidio Trust in San Francisco in planning this recently-completed venue, located between the Presidio Main Post and Crissy Field for leisure activities and special events and programs. ORCA established visitor demand and capacity figures for the project to determine the ability of the site to support the programming alternatives that are being considered and developed specific configuration recommendations to ensure that the project is designed effectively to accommodate the expected visitation volumes on peak days. Prior to the opening of Tunnel Tops, ORCA partnered with the park’s leadership team to establish visitor service standards, due to their desire to bring visitor engagement by staff and volunteers “front and center” to their operation. ORCA continues to support Tunnel Tops since its initial opening in 2022, providing annual visitor service training to each summer season's seasonal hires, and ongoing design and business planning support as additional phases to its overall master plan are implemented.
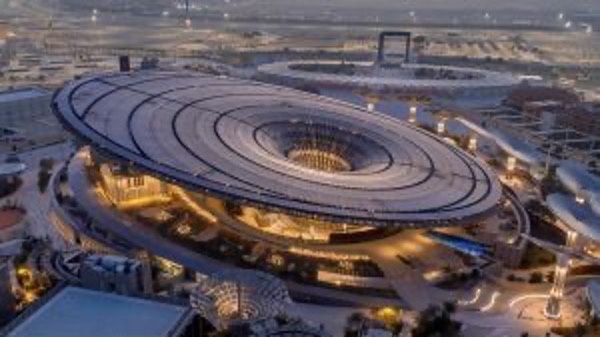
Expo 2020 Sustainability Pavilion - Dubai, UAE
ORCA was part of the pavilion planning team and provided visitor flow and operations analysis support throughput the design process for this multi-component pavilion. Key contributions from the ORCA team early in the design process were (a) the recommendation to split the main exhibition space in half in order to double its visitor throughput capacity, and (b) maximize the development of ancillary attractions on the Sustainability Pavilion site. As part of this support, ORCA developed an animated simulation model that showed visitor flow patterns throughout all areas of the pavilion.

Winter Village at Bryant Park - New York, NY
The team at Bryant Park Corporation approached ORCA Consulting initially in 2019 to aid them with crowd management needs at their hugely popular Winter Village, specifically at their ice rink operation. Starting with an attendance analysis, ORCA identified hourly capacity targets that would allow for reserved skating, and offered a series of operational solutions to streamline ticket purchasing and skate rental, aiding in reducing congestion and crowding.With the onset of the pandemic, ORCA then helped the Bryant Park team identify a ticketing solutions provider that would allow them to push nearly 100% of their skate reservations and other transactions to online, supporting a contactless experience and increased consumer familiarity and preferences for PC or smartphone-based purchases. Because of the success of this online reservations and rental model, it will remain in effect at Winter Village for future skating seasons.ORCA returned during the 2022-2023 season for additional goals of streamlining the skate rink’s visitor flow at all points, from check-in to exiting the rink venue. Recommendations developed by ORCA are slated for implementation during the 2023-2024 season.
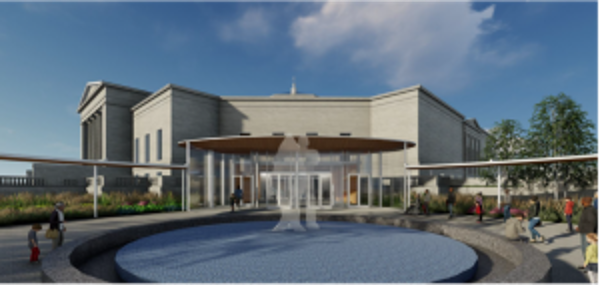
Shedd Aquarium - Experience Master Plan - Chicago, IL
The Shedd Experience Master Plan was a challenging project, in that a major goal of the project was to mitigate the major crowd flow and visitor experience problems that were inherent in the building layout and antiquated vertical transportation systems. ORCA Consulting served in a key role on the Master Plan, evaluating the design alternatives with respect to visitor circulation and the visitor experience, and providing detailed assessments of the final master plan designs, including both the architectural configuration and exhibits layout. As part of this support, ORCA developed visual simulation models that showed the dynamics of visitor movement through the building and led to additional recommendations for improvement.
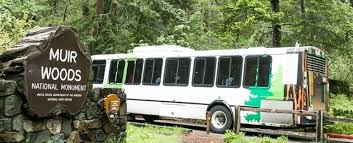
Muir Woods National Monument - San Francisco, CA
ORCA Consulting worked with a multi-disciplinary project team to develop parking and reservation strategies which entailed reducing or eliminating the dangerous and unsightly parking along Muir Woods Road. The planning process was initially put on hold due to some conflicts with the local community, but ORCA continued to support NPS with analyses of the relationship between attendance levels and the visitor experience, which became an integral part of the project’s Environmental Assessment, and provided an important tool for public relations by ensuring concerned members of the local community that visitation levels would be reduced below prior peak levels, and that off-season visitation would be controlled and monitored at even lower levels. This support led to the final decision to move forward with a parking and reservation system on 1/15/2016, which has become a successful model for implementation of this type of visitation management.
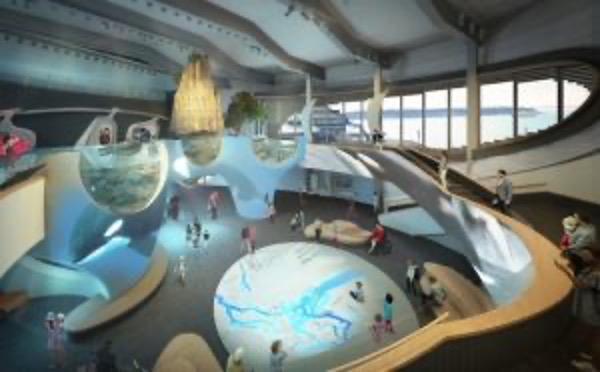
Seattle Aquarium Ocean Pavilion - Seattle, WA
The Seattle Aquarium is in the midst of an expansion which brings a new, 48,000 square foot Ocean Pavilion, positioned across a bisecting pedestrians-only street from its original pier buildings. ORCA has been assisting the design team and venue operator with an attendance capacity assessment for the new multi-level pavilion, overall circulation study, and operational recommendations to optimize the positioning, sizing and use of the visitor service components within the new facility. The attendance capacity analysis addressed the expected proportional demand of the existing and new facilities, which helped inform requirements for key visitor service components, such as ticketing stations and lobby spaces. ORCA's support has also included software-based visitor flow modelling, which aided in identifying pinch points, and were resolved through the course of the design process based on this input.
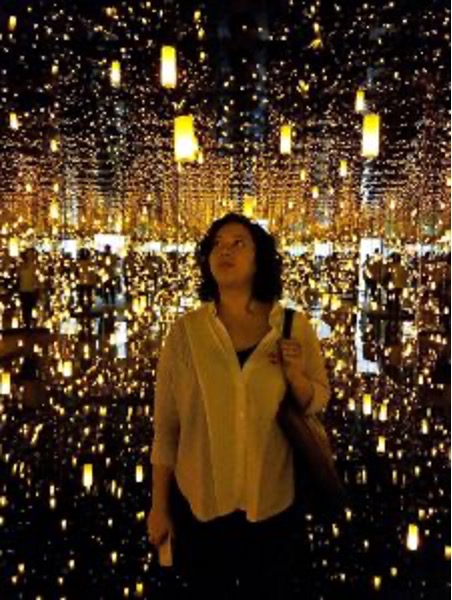
Hirshhorn Museum and Sculpture Garden - Smithsonian, DC
In 2017, the Hirshhorn showcased a collection of contemporary artist Yayoi Kusama’s Infinity Mirrors work. Each enclosed space where the art was presented required a fine balance of visitor immersion in the experience with maximum efficiency in moving visitors in and out of each room. To prepare for this incredibly unique and challenging operation, ORCA assisted the Smithsonian team with simulation modeling to identify areas of concern, then worked with the team to find both design and operational solutions to mitigate these issues. The models were tested at a range of attendance levels and arrival volumes to ensure all potential visitation scenarios were captured, with appropriate operating plans established for each.
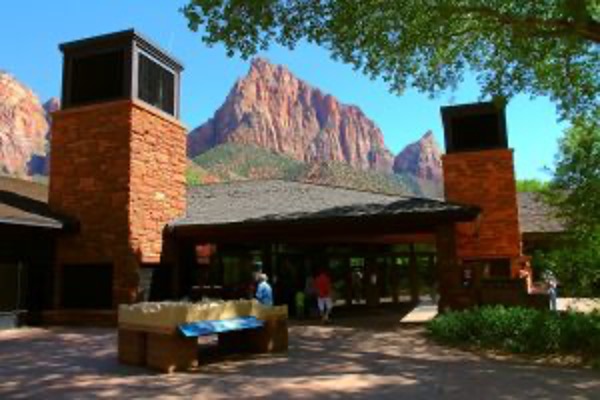
Zion National Park - Utah
ORCA Consulting conducted a study and analysis of visitor use at Zion National Park, including visitation at the gateway town of Springdale, UT. ORCA’s work was used as a basis for the subsequent development of the Zion Canyon Visitor Center, parking lot, and shuttle system, which ORCA also supported. These developments were beneficial for improving the visitor experience and mitigating traffic and visitor crowding in the gateway community.
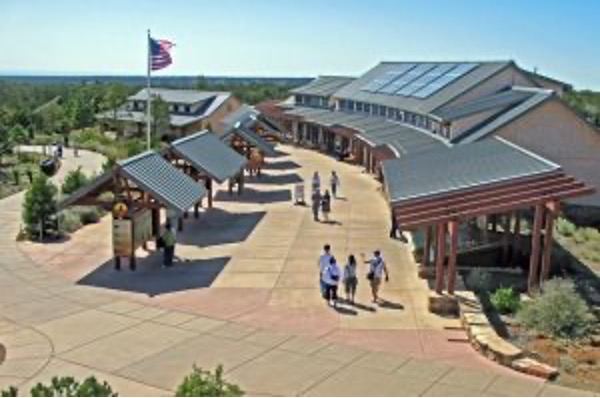
Grand Canyon National Park - Arizona
ORCA Consulting was an integral part of the planning team for the Grand Canyon Management Plan. ORCA evaluated visitor use at both the north and south rims of the Grand Canyon and helped establish visitation capacities for each primary visitor overlook and resource area within the park. A major outcome of this planning effort was the development of the Canyon View Information Plaza, which ORCA also supported, a centralized parking and shuttle pickup area, which was successful in improving the distribution of visitors across the park and reducing traffic congestion within the Grand Canyon Historic Village.
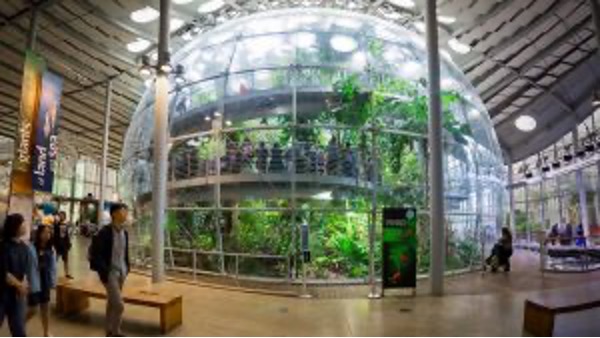
California Academy of Sciences - San Francisco, CA
To support the design, layout and operations of their new building, ORCA provided the California Academy of Sciences (Cal Academy) with extensive analyses and recommendations for managing visitation and crowd distribution during busy attendance periods. The analyses include detailed assessments of the planned two entry lobbies, Rainforest, Planetarium, Aquarium, rooftop observation deck, concessions and building entrances.Based on the extensive experience of the ORCA team and interviews with science centers, museums and aquariums, ORCA documented and evaluated industry best practices and recommended adaptations and effective implementation methods for operational strategies suited to the specific needs and issues Cal Academy faced.

Oregon Zoo - Portland, OR
In 2011, ORCA was selected as the visitor flow, capacity and operations consultant for the development of Oregon Zoo's Comprehensive Capital Master Plan. Primary components of the plan included the introduction of visitor circulation hubs linked to a primary circulation spine, along with a completely reimagined, AZA award-winning Asian elephants habitat, Elephant Lands. ORCA's efforts ensured that these new pathways, plazas and viewing areas delivered improved navigation throughout the 64-acre campus, and comfortable circulation and gathering spaces for the Zoo's growing audience, including generous viewing opportunities for the new elephant habitat.
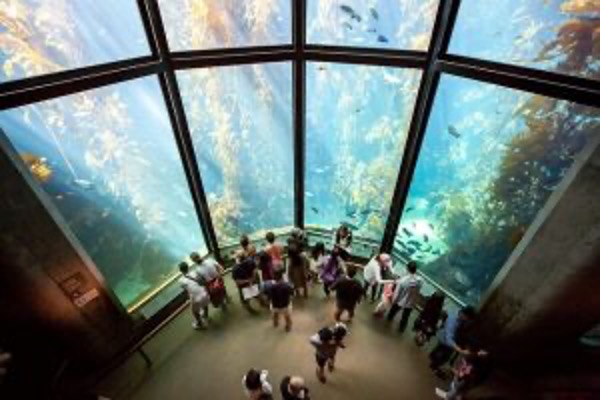
Monterey Bay Aquarium, Monterey, CA
ORCA has enjoyed a long and productive working relationship with Monterey Bay Aquarium (MBA). Since 1994, ORCA has supported several exhibit expansions, which help create significant contributions to the final designs. When MBA attendance grew to four times the level that the spaces were designed for, ORCA was asked to address crowding issues. ORCA conducted an assessment of attendance peaking and visitor utilization of all public areas of the Aquarium complex. This assessment identified and quantified major findings, including: a significant imbalance in crowding levels within the Aquarium on busy days; circulation gridlock in the Aquarium entrance areas; and attendance capacity limitations on busy days that resulted in significant lost attendance. ORCA then developed recommendations for ticketing and circulation modifications to improve circulation patterns throughout the Aquarium. ORCA supplemented the entry complex capacity analysis with a financial analysis showing that a portion of the capital cost could be recovered by recouping attendance that was being lost on peak days due to capacity constraints.
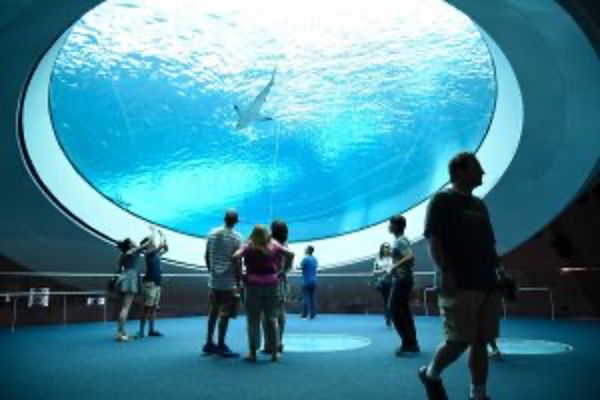
Frost Science Museum - Miami, FL
ORCA supported the master plan for this science museum with assessments of operations, visitation capacity, and visitor flow for this multi-level/multi-component museum. With several major exhibit areas on multiple levels, ORCA’s work ensured that visitor throughput capacity would be balanced throughout the museum, including vertical transportation consisting of elevators and stairs. The sizing and configuration of the entry complex was a particular challenge due to the constrained spaces and adjacencies to the retail and special exhibition areas.
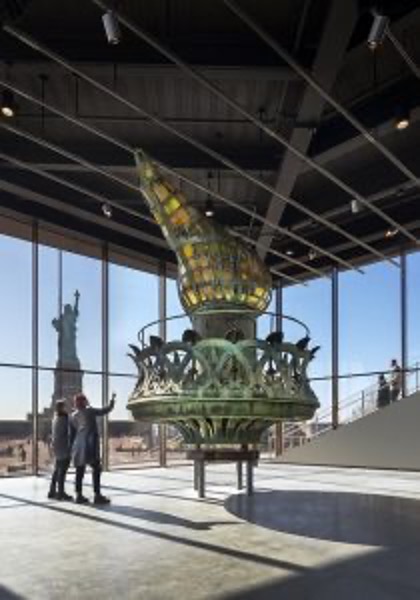
Statue of Liberty National Monument - Liberty Island, NY
ORCA was contracted to spearhead the effort to reopen the Statue of Liberty Monument after almost three year of being closed to visitors for security reasons. Major challenges included the need to develop a new and meaningful visitor experience and train newly hired guides to effectively present this experience, the goal to substantially reduce the prior long waiting lines (in excess of 3 hours) for Monument access, and integrating new security measures - all within a short time frame and high-visibility environment.In December of 2003, the Superintendent of the Statue of Liberty National Monument was directed to reopen the interior of the Monument (which had been closed since 9/11/01) to visitors by August 1, 2004. Within this 8-month timeframe, the team assembled by the National Park Service and managed by ORCA Consulting developed and implemented a new visitor experience to replace the previous climb to the Statue's crown, a reservation and timed ticket system for the Monument tour integrated with the ferry ticket system, new tour routes, a new security screening system and bag check facility at the Monument, a new signage package, and operating procedures, and training for the new guide service staff. In addition to planning and managing the development of new tour experience, ORCA took a hands-on role in the opening by conducting pre-opening test and adjust events to shake down operations, verify operating capacities, verify operating procedures (including evacuation procedures and the sustainability of operations), build operating efficiencies, and provide "hands on" training for employees. The Monument reopening, which was covered extensively by the media, was conducted on schedule on August 1, 2004. The new Monument tour has operated smoothly from Day 1 and continues to function effectively as initially designed.Since the Monument reopening, ORCA Consulting has been called back regularly to support planning issues at Liberty Island and Ellis Island, including evaluation of several relocation alternatives for the Battery Park ferry dock and security screening. ORCA also supported development of a new General Management Plan for the islands with capacity calculations and the analysis of the impact of alternative enhancement plans. In addition, ORCA was contracted to collect and analyze visitation data for both Liberty and Ellis Islands. ORCA conducted extensive visitor surveys at both locations at different times of year to determine seasonality trends in visitor demographics, trip planning characteristics of different visitor groups, and to gauge visitor satisfaction with the redesigned tour experience and other aspects of their visits.
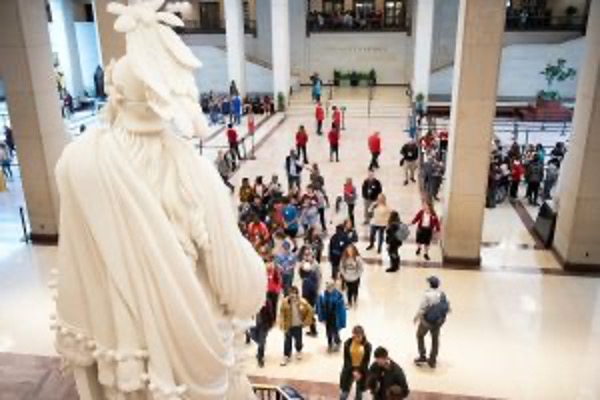
U.S. Capitol Visitor Center - Washington, D.C.
ORCA Consulting provided visitor circulation, attendance capacity, and operations planning support throughout the development and construction phases for the U.S. Capitol Visitor Center, ensuring that the planned areas and facilities within the CVC could support the anticipated peak attendance volumes. ORCA’s scope included assessments of security screening, reservations-ticketing-admissions, two introductory theaters, one events theater, museum spaces, theater queueing, retail, dining, restrooms, baggage check, museum gallery, wayfinding signage (exterior and interior), circulation spaces (including tunnel connection to Library of Congress), Capitol building tour organization and dispatch, tour routing options within the Capitol building, development of operating hours and staff schedules, development of operating procedures, and animated simulation modeling (for Congressional hearing).
